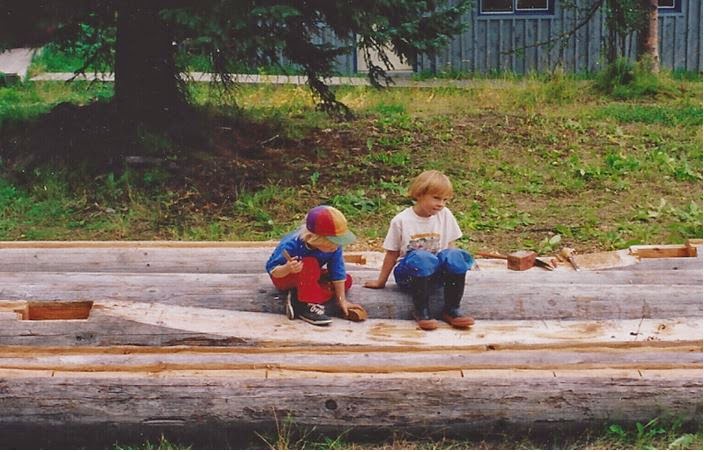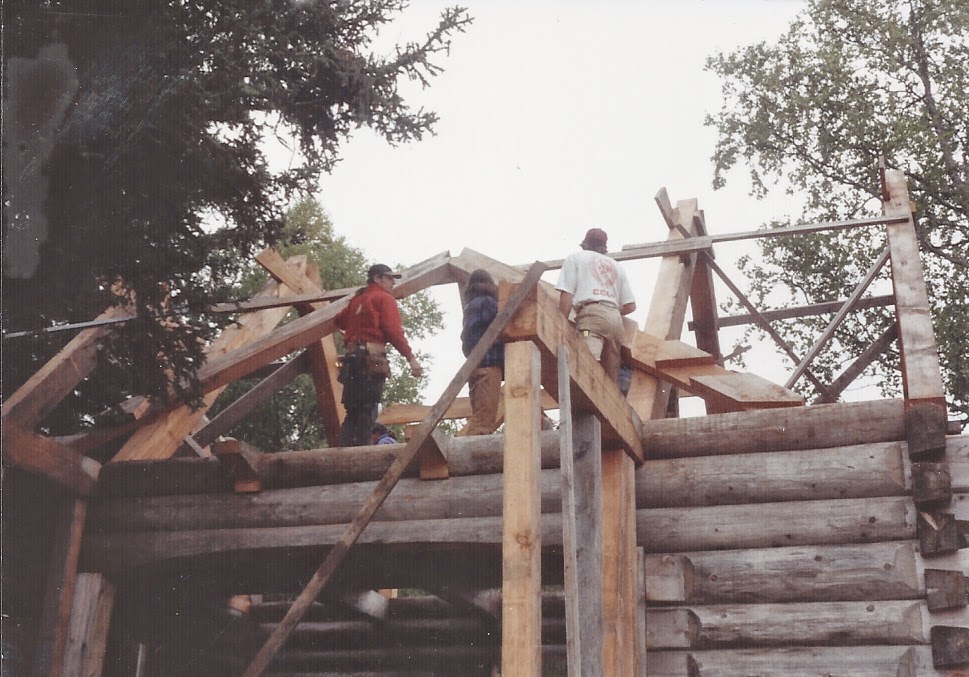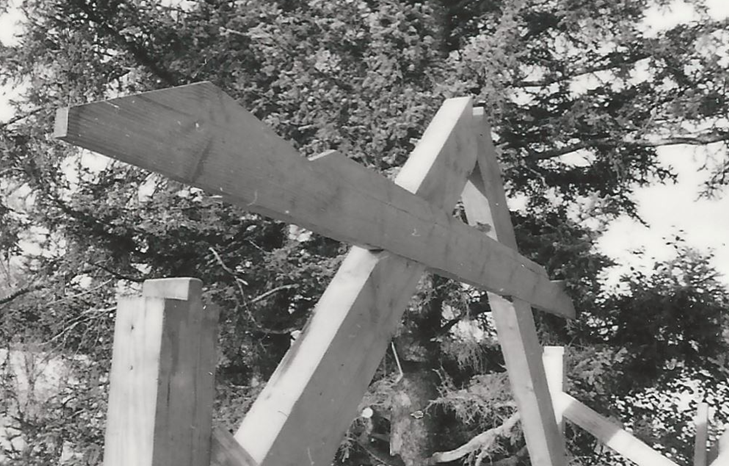Interview with Kenton Bloom. The History of the Building, by Kayla Spaan 3/22/2015

Kayla:
“Where did the vision and construction of this building begin?”
Kenton:
“It really began when my cabin burned down in 1981. Fundamentally what I experienced afterwards was the support of the community. Through a series of events and different experiences that followed, I came to have a conviction that I wanted to do something to help support the community.
I came across these red cedar logs in the middle of winter, the last of their kind, stacked in a pile on West Hill. I bought them without knowing what I had gotten into. We were able to move them up to my cabin on Pahamni Ridge in 1985 and there they sat. I ended up going to Nepal in 1987 to a Sherpa village, Shermatong. While I was there working and visiting, I happened to be part of a mourning process for a youngster who had died. It was a procession that led me to the spiritual center of the community, a building for spirit, education and sadhana, the Gompa. I kept returning to this building because it was beautiful and I would watch the people working on the building. I came to learn they were working out of their own volition with the intention, for not for pay, but for the betterment of the community. This whole scene had a resonance with me. I thought about the logs I had and, at that point, it was beyond my dreams, being able to manifest something like that. So I didn’t really have a vision, just a spark.
 |
| Gus and Mackenzie |
I had an experience and I brought that back. The next year I worked with a friend up on Pahamni Ridge and we cut down a few trees and used a chainsaw mill that made these long timbers that go under the whole length of the building, 26 feet. We drug them out of the woods and set them up to form the beginnings of building a cabin. In 1989 I began integrating all the things I had been feeling and learning and I started moving directly into a design for a building that was going to be special. I had clarity of purpose that it was going to be for the community. Later that year the Valdez oil spill happened and work was interrupted.
 |
| Photo Credit: Linda Smogor |
In that same year, a Tibetan Monk was visiting Homer and holding a healing ceremony for land and water after the oil spill. The Monk filled all these clay pots and blessed them with sacred spiritual prayers. He sealed them and gave them to people to plant in the ground. The purpose was to spread the prayers widely around the area. I had given him a special clay pot from New Mexico. It turns out he was going to a Buddhist retreat in Jemez, where the pot was made. That was a coincidence and the start of a beautiful connection.
He came up for tea. During this session I asked him, ‘How do I maintain the initiative and intention to complete this project without being attached to the outcome?’ He told me, ‘All you need to do is complete the building and the building will take care of itself.’ These were words I could trust and led to a tremendous awakening. Years later, resonating deeply with these words, I began to trust in a power greater than I know of myself. That is the ultimate support.”
Kayla:
“What was the process of building this structure?”
 |
| Pete Beck |
Kenton:
“In the big picture it was productive to go slow, because it allowed time for understanding what was happening and for it to grow into our consciousness. We began to believe we were actually going to be successful at building this structure for spirit and community.
People were attracted to working on something that could make a difference. Many people volunteered to help build. They just gave by virtue of their own choice. That was such a pure gift of life energy. There are a lot of people who worked for modest amounts finishing specific jobs. These were not great wages being paid. There was a whole gamut of different types of people working and investing in the best possible outcome. It was a real supportive process of co-creation. Everybody had ideas and we were able to put many of them into practice. All our hands joined together making for less work and more happiness. We loaded the mostly finished building on the back of a boom truck in 1992. We stood it all up that year. The logs were standing one-day. Then roof was on by fall.
Kayla:
“The building has a very unique design. How did you come up with ideas and forms?”
Kenton:
“There are three things that mostly informed the process for constructing this building:
We researched and followed early historical versions of timber and log work from many places, reaching back over hundreds of years.
The Craft of Log Building by Herman Phleps, was one of my main references during design and construction. I keep this book dog eared just in case I need to reference back to it, or show it to somebody so they can see the pattern language. At the end of the day, this building is a compilation of ideas that span time from across the planet. Being a student of pattern language and working within a wide ranging self-education in architecture. I also embrace the contemporary. I made a study of integrating the contemporary needs and uses. We worked to incorporate modern elements and technologies into the timeless architecture.
 |
| On Left: Kurt Marquardt |
The second thing was the incorporation of the Golden Section, which is the relationship between opposite sides of a rectangle. This is based on a ratio of 1.618:1. I took the sacred geometry one step further and worked with a system called The Modular System. This was developed by a famous modernist architect, Le Corbusier. He took Golden Section and based his system from the vantage point of 6 feet. He made a list going down using that proportion and going up using that proportion. He called that the Red list. And then he took 12 feet, and did the same process of proportioning dimensions to create the Blue list. Between the Red and Blue lists, you have all these dimensions available. When we were looking to fit a window into a wall or design the additions onto the log cabin, we looked up the dimensions that fit those ratios. When we were making choices, we constantly conferred with that list. Notice the width of the entry door is 6 feet and the width of the space in front of the building is 12 feet. Right there, those two primary visual aspects of the space reflect proportions of the Golden Section. The windows and doors, everywhere in the building these ratios repeat themselves.
The third thing is, mostly all of the building components, like the foundation, the timbers, the logs, the shingles, some of the decking, the corrugated metal. All of these materials are salvaged. Most of the building materials have either been in other places and are repurposed, or were destined for other places and became salvage before they were used.
 |
| Photo Credit: Linda Smogor |
Those three parts are really the foundation of what happened with the architecture. When you get into the specifics of the building, like the curved shingled roof, there are specific historic contexts which we worked with. The building is an intricate expression of ideas, built piece by piece. We were able to take time and avoided mistakes based on urgency. This allowed us to explore more intuitively the possibilities that the space really held and how to align with those possibilities. We were working repeatedly with the materials, such as glass and timber, side by side. This was a metaphor we of what we saw, of strength and fragility being connected, in ourselves.
 |
| Photo Credit: Kayla Ray |
I received support from people who were helping build and also from Martty Zeller. We had some really deep conversations. He encouraged me and agreed to let us build where Many Rivers stands now. This was an important watershed moment. Martty has been a mentor and partner. He was supporting me in this vision. I began seeing things in a new way and feeling how the building was coming together. I knew I had to remain patient.
What this process has really shown me is by approaching the construction in a deliberate and patient manner, it allowed time for new ideas to enter our perceptions. We continued to experience awakening when we were receptive. Proceeding this way connected us to what we were creating in a very intimate and powerful way.
The experience of working on this project, beginning over 25 years ago to now, has revealed a deep truth. People here have chosen the possibility to create this building in our community and I have chosen as well. Now we are at a place where the community and the building have a path forward, far beyond the dreams and aspirations we started with.”
Kayla:
“How do you feel now that all the construction is complete and Many Rivers is an organization dedicated to supporting community space?”
Kenton:
“I love that Many Rivers is occupied by all the diverse individuals that use it. I have always dreamt that whoever would be using this space for their practice or doing work there, would practice a little bit better while inside this space. This was always my deepest yearning, that the space itself provide shelter and support for good practice.
 |
Kayla:
“Timshel, where did that come from?”
Kenton:
|
“Timshel, Thou Mayest!”
“Debbie Poore painted that sign above the door. It is a Hebrew phrase I read from East of Eden a long time ago as part of my exploration of John Steinbeck. It caught my eye because of a spiritual opportunity that is phrased as ‘Thou Mayest’. For me, what I understood from those words is really important in the context of Many Rivers. Because what it did was give me clear guidance in taking an idea and turning it into a vision, and taking a vision and turning it into a practice and in taking a practice and turning it into building. I learned from the steps and challenges that the simplest truth was this spirit of Timshel. This spirit guided my hand towards completion of the construction. It really sustained me in beginning again after periods of time when I was unable to work on the building.
Looking back, it seems almost kind of funny that I was living in a little cabin working to build this community building. I was bonded by the efforts and intentions of the community helping to create this space. All the while I was having ideas and inspirations that led to continuing my commitment and ultimately resulting in completion. I don't understand exactly how it all happened to work out. I do know when I choose to follow my intention, choose to follow my heart and choose to go to goodness, life seems to work well for me. There's a positive process for making things happen and in a way Many Rivers is an example of that. I want to thank everyone who is and has been involved in this co-creation of community space. I would like to welcome and invite all those who would like to get involved. I invite you to take advantage of the opportunities to share this space and share your practice.”
 |
Photo Credit: Linda Smogor
|













No comments:
Post a Comment